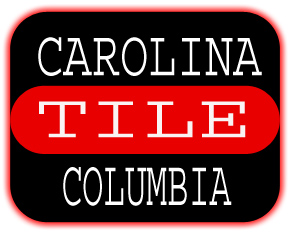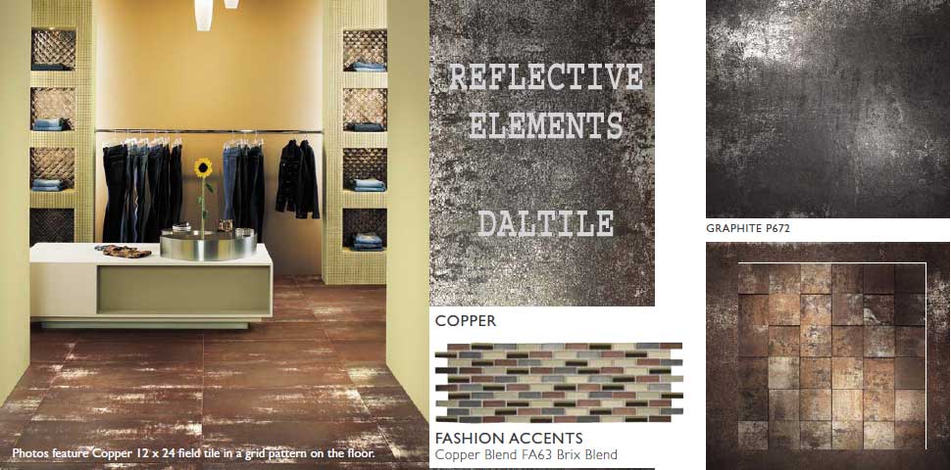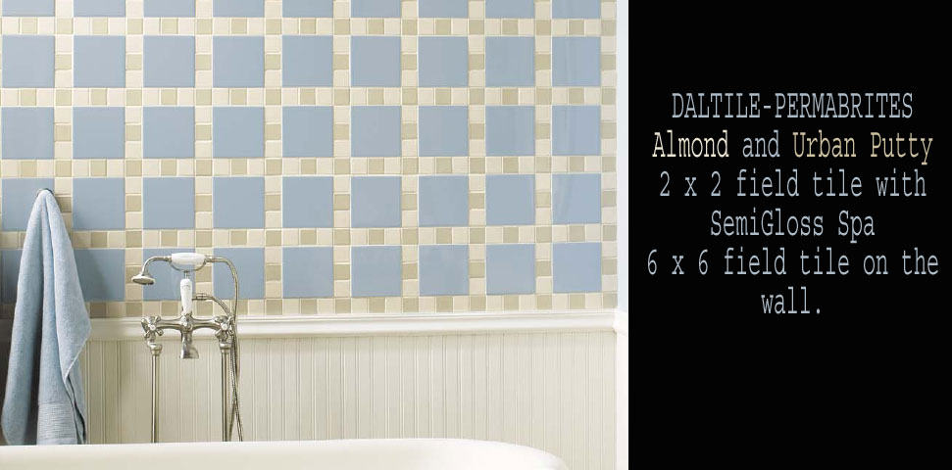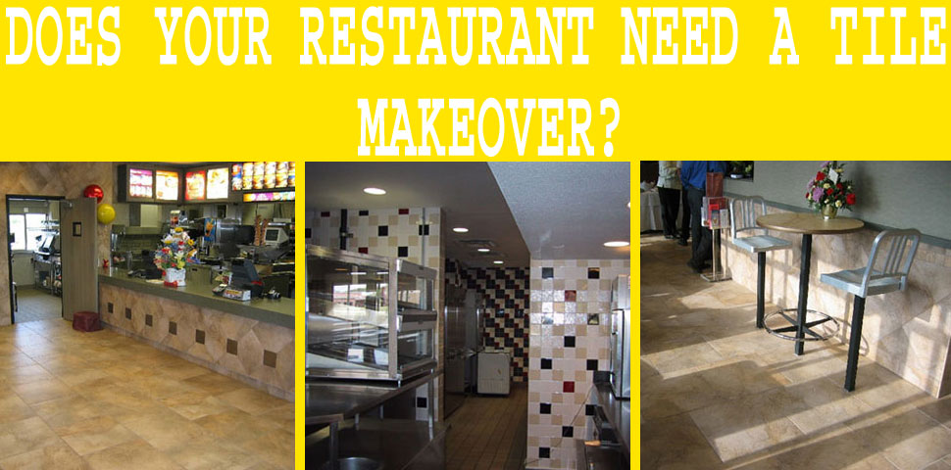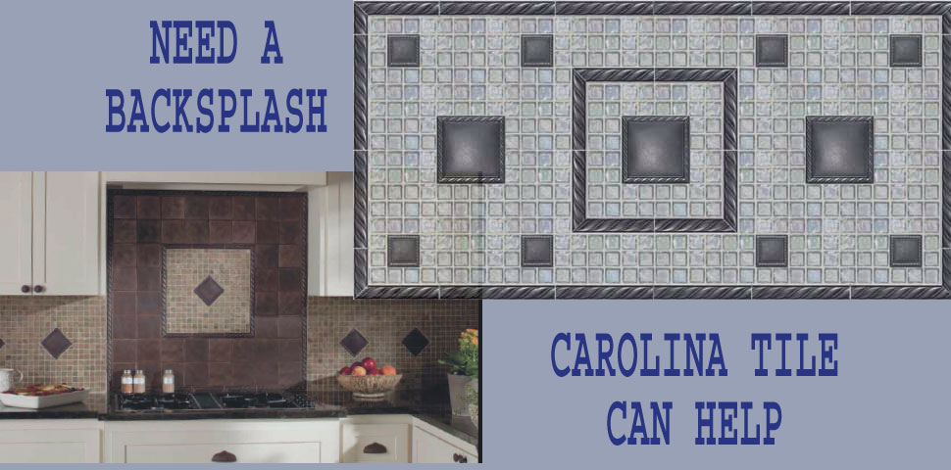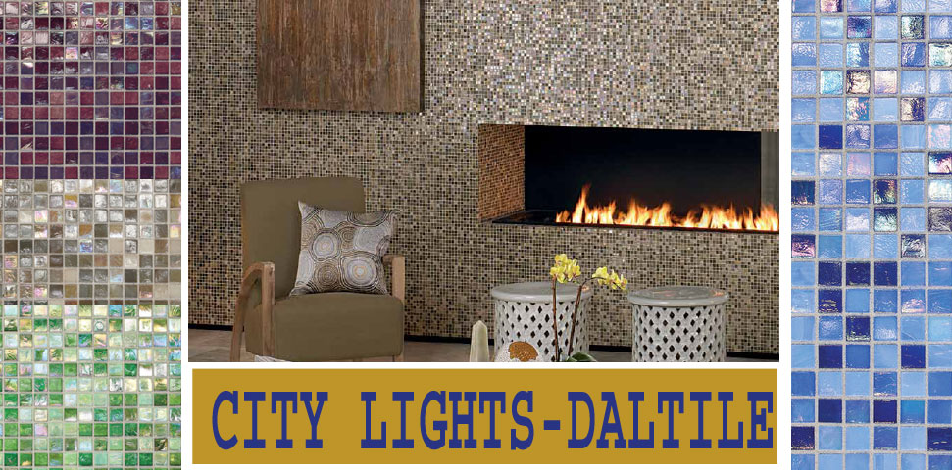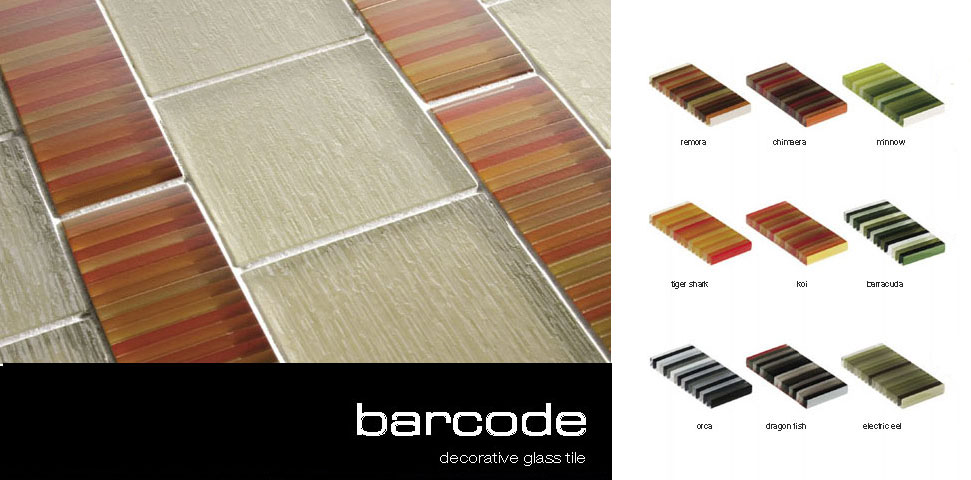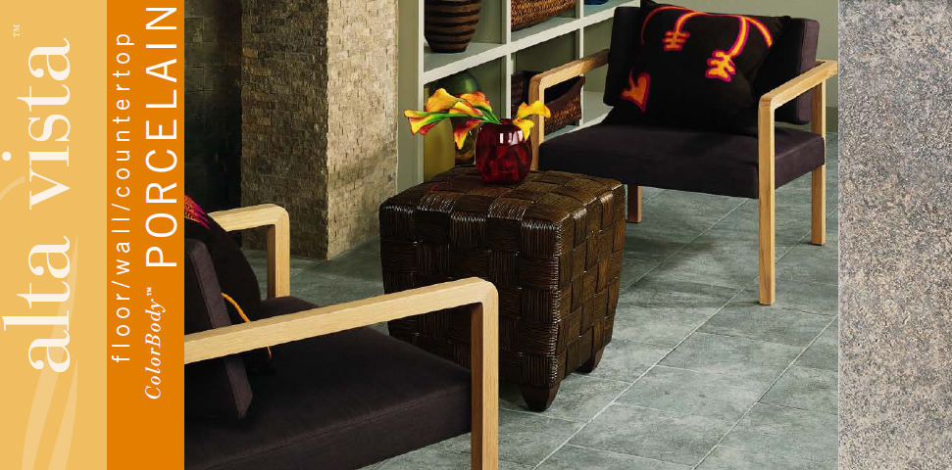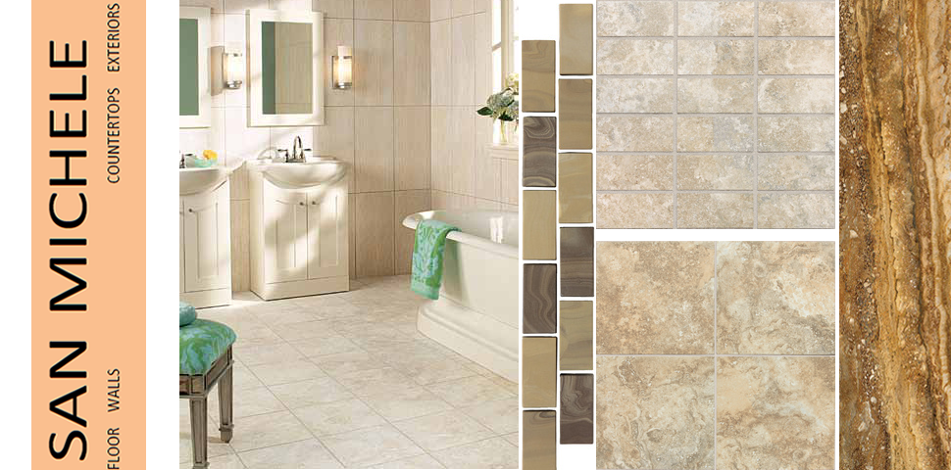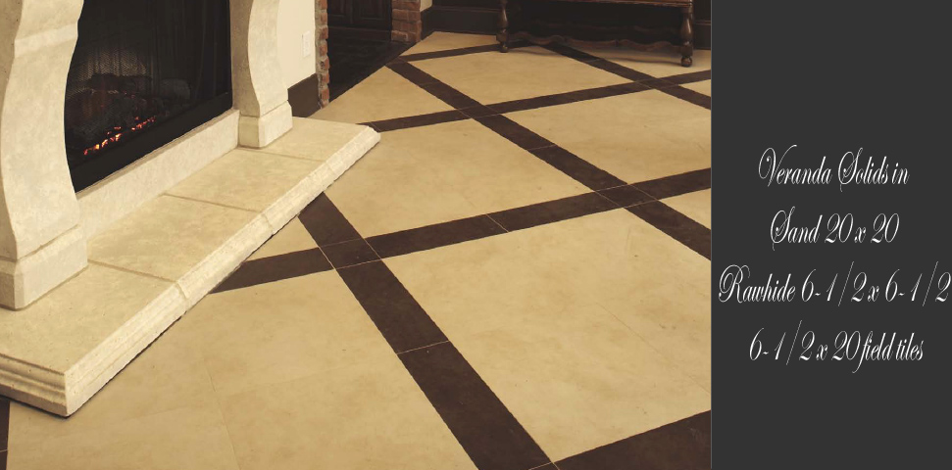 This is the type of technology I like. They say a home is the sum of its parts, well this HGTV Green home is a fantastic product. It is built with the latest and greatest in innovation. Take a look at this...
This is the type of technology I like. They say a home is the sum of its parts, well this HGTV Green home is a fantastic product. It is built with the latest and greatest in innovation. Take a look at this...
HGTV Green Home 2011 recently received both Platinum LEED certification and Energy Star certification which acknowledges its energy efficiency. With approximately 2400 square feet of finished space, the home meets rigorous standards for sustainable site development, water conservation, energy efficiency, materials selection, indoor environmental quality, proximity to transit and existing infrastructure and innovative design.
HGTV Green Home 2011 architect Michael Woodley drew inspiration from the Prairie School, an architectural movement that took hold in Chicago at the turn of the century. The design of HGTV Green Home 2011, which Michael has coined “modern prairie”, is also heavily influenced by the traditional foursquare, a home style defined by a simple box shape, a four-room floor plan on each of two floors, a one-story front porch, a large central dormer and a hipped roof.
When selecting materials for HGTV Green Home 2011, Woodley slightly strayed from the Prairie School which emphasized the use of natural materials such as plaster, brick and wood. He used a combination of synthetic limestone and brick to reinvent the Roman brick.
“We wanted to take a synthetic product made with recycled material and come up with a facade that looks like natural stone. We’ve paired chiseled limestone with flat limestone to create horizontal bands that recall prairie architecture but are not really pure to the Prairie School”, said Woodley.
High-performance framing techniques minimize the amount of wood in the wall, which not only decreases the amount of lumber required but also allows for more insulation in the wall. Exterior walls are covered in DuPont Stucco Wrap, which increases the durability of the home by preventing wind damage and water penetration. Walls are insulated with a blown-cellulose product derived from 85 percent recycled paper products. Three times as dense as fiberglass, the insulation will improve the home’s energy efficiency and increases soundproofing.
Use of locally sourced building materials, including asphalt roof shingles, and brick manufactured within 30 miles of the home, reduces carbon emissions that would result from transportation of the product to the construction site. It is clad in fiber-cement siding, a product composed of 50 percent recycled content (fly ash) and wood fiber pulp supplied from sustainably managed forests.
A five-kilowatt Photovoltaic (PV) array, installed on the roof will generate approximately 75 percent of the home’s energy, and the home is connected to the utility grid, which is used to provide energy when the panels are not in use or producing an insufficient amount of energy to power the home. Anderson 100 Series windows prevent penetration of UV rays, and decrease the transfer of heat, which reduces the amount of energy utilized for cooling or heating.
The back porch is constructed from composite decking, a combination of reclaimed and recycled wood and plastic fibers. Permeable pavers that cover walkways and patio surfaces prevent soil erosion and water runoff. Large pieces of Stapleton International Airport runway concrete, coined “Staple Stone”, and blast fence, a product utilized to buffer jet blast, find new use in landscape and retaining walls.
Both the furnace and hot water heater are sealed combustion systems that vent directly outside, eliminating the danger of combustion gases and CO leaks. CO detectors installed throughout the home insure indoor air quality. Lavatory faucets use less than 3.8 liters (1 gallon) of water per minute and shower faucets use less than 5.7 liters (1.5 gallons) of water per minute. Other high-efficiency plumbing fixtures include the home’s dual-flush toilets.
Engineered and pre-finished hardwood flooring from Shaw’s Epic line and low-emission molding, manufactured from 100-percent recycled wood fiber originally harvested from responsibility managed forests, are among green building materials incorporated in interior spaces. Wood, harvested from Colorado forests devastated by the Mountain Pine beetle, is used to build contemporary-style barn wood doors.
Natural grass is replaced by a synthetic grass product installed to conserve water and eliminate lawn mower emissions and fertilizer and chemical use. The 100-percent recyclable product is permeable, kid- and pet-friendly and infilled with an all-natural proprietary composite of organic and inorganic materials. To reduce water use and yard maintenance, drought-tolerant and non-invasive plants and shrubs were chosen to be used in landscape. A drip irrigation system addresses specific zones in the yard and directs water where needed. A sensor shuts the system off automatically during rainy weather conditions.

 Wednesday, May 11, 2011 at 10:09AM
Wednesday, May 11, 2011 at 10:09AM 