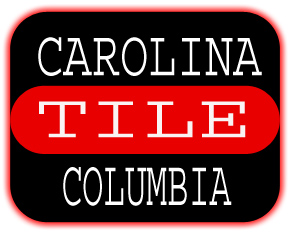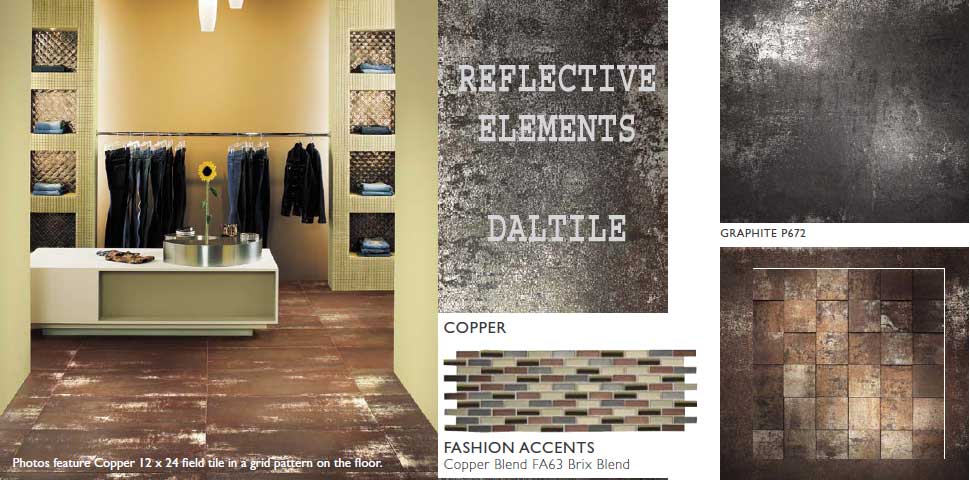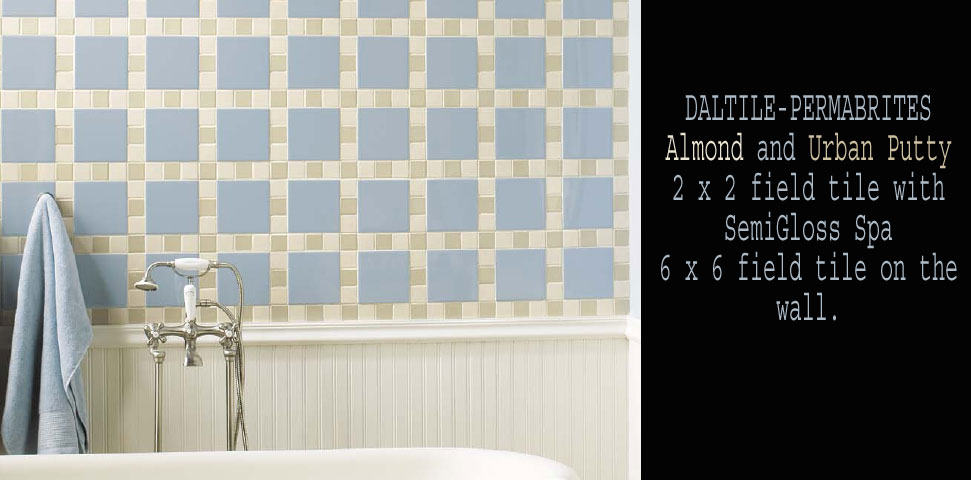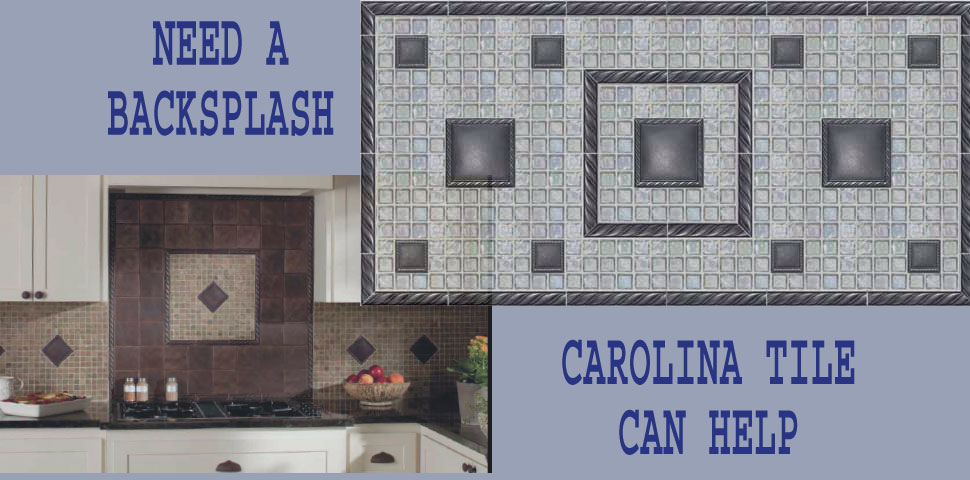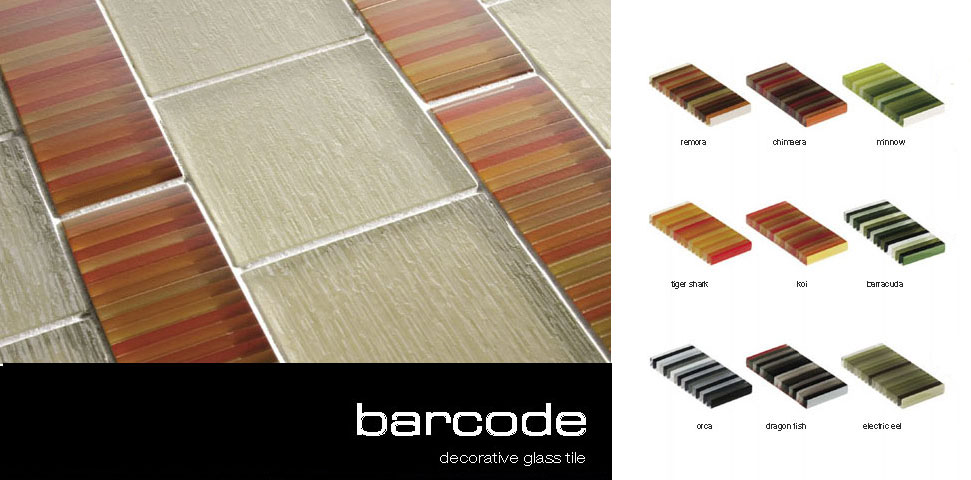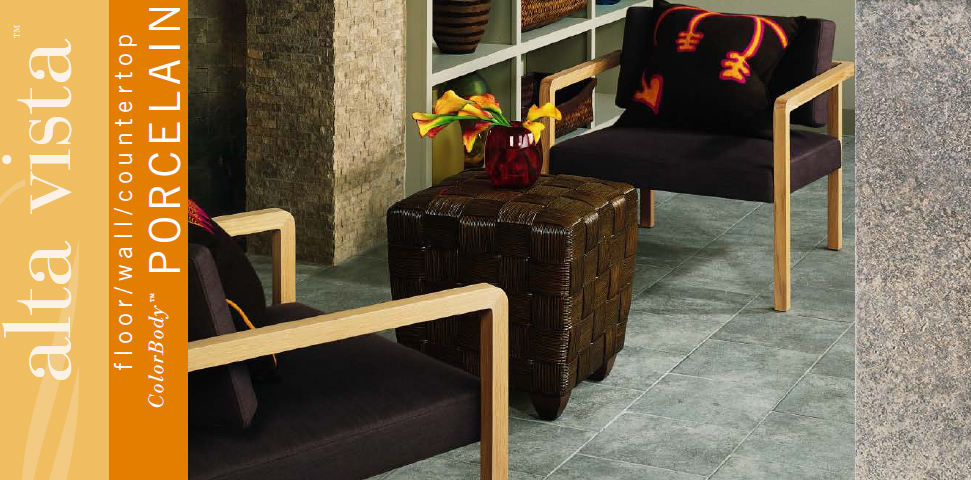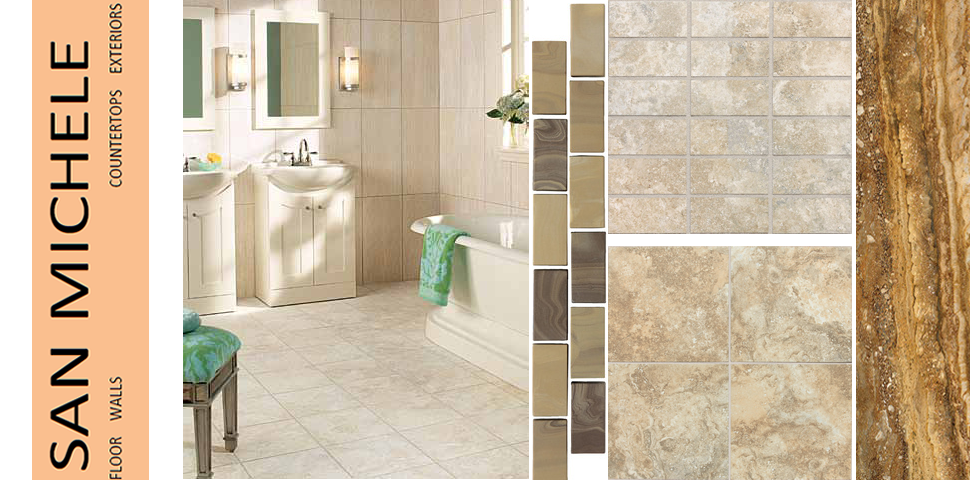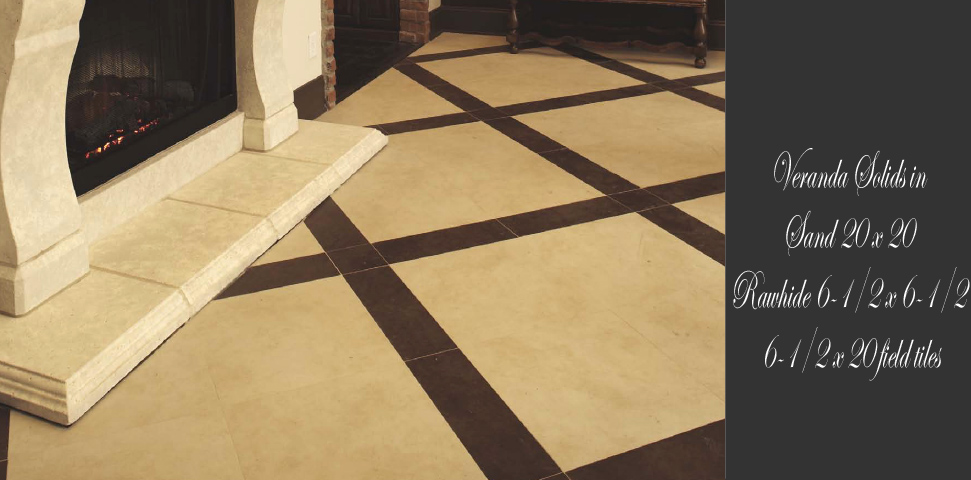Selecting a Subfloor
 Monday, May 2, 2011 at 9:09AM
Monday, May 2, 2011 at 9:09AM  Selecting a Subfloor
Selecting a Subfloor
From Best of Better Homes and Gardens Home Plans
Start your flooring project on the right foot by choosing the appropriate subfloor.
![]()
Selecting a Subfloor
What goes underneath your floors is as important as the finish material. Not all types of joists and subfloors are appropriate for all types of flooring.
A ceramic-tile floor needs a solid substructure because subfloors in a new home are vulnerable to settling that can damage tile. Confirm that your tile contractor will follow the recommendations of the American National Standards Institute (ANSI) or those in the Handbook for Ceramic Tile Installation published by the Tile Council of America.
Materials such as vinyl and carpeting are flexible enough to tolerate engineered floor truss systems with larger joist spacings, such as 24 inches on center. For ceramic tile, the Tile Council recommends using joists that are 16 inches on center, a 3/4-inch-thick plywood subfloor, and a 1/2-inch-thick cement backer board or concrete slab. Oriented strand board (OSB) and other porous manufactured boards are not recommended for the subfloor because they absorb moisture and will expand and contract, causing the tile or grout to crack.
Laminate floors are installed to float, meaning that the flooring panel edges are glued together but are not attached to the subfloor. A clear, thin plastic sheet underlayment helps the flooring float freely. Laminate, carpeting, and vinyl flooring can be installed over a variety of subfloor materials, including wood and concrete.
Most solid wood flooring is nailed to a plywood or OSB subfloor over wood joists or a slab-on-grade foundation (solid wood is not recommended for below-grade installations, such as basements). Engineered-wood flooring is either nailed or glued down, and usually can be installed below grade. Some engineered-wood flooring can be installed as floating floors over a wood subfloor or concrete slab.  If installed over concrete, the recommended subfloor is either 3/4-inch-thick plywood or 2x4s, and a vapor barrier of either asphalt felt and mastic or polyethylene film is required.
If installed over concrete, the recommended subfloor is either 3/4-inch-thick plywood or 2x4s, and a vapor barrier of either asphalt felt and mastic or polyethylene film is required.
Discuss any room-to-room transitions in flooring with your builder or installer ahead of time, before materials are ordered. Subfloors need to be prepared so that the intersection of different flooring materials is level or at least so that the difference is not noticeable.
